

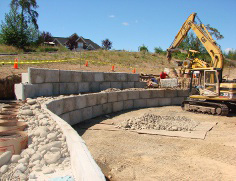
Producers and installers both agree that the StoneTerra Wall System requires very little labor and is extremely easy to work with. For an installer this equals greater savings. These large modular blocks can be used in gravity or geogrid configurations. There is a reduced amount of aggregate as StoneTerra blocks are solid. The shape of the block allows tight curves to be created without specialty blocks or field modifications. Each block provides eight square feet of face and is installed quickly with small equipment and a two-man crew.
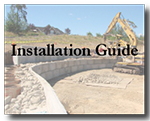
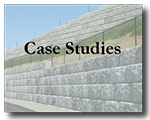
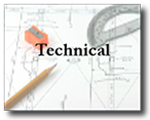
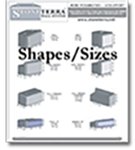
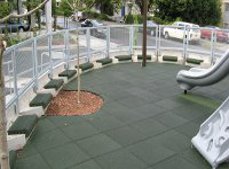
Read and learn more about the technical aspects of the StoneTerra Retaining Wall System by visiting the StoneTerra Technical page.
If you'd like more information on the StoneTerra Wall System and how it can be applied to your project please email us at sales@ultrablock.com or call us toll free at (800) 377-3877.
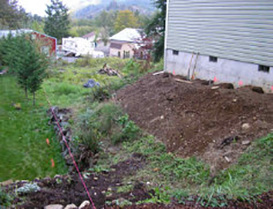
|
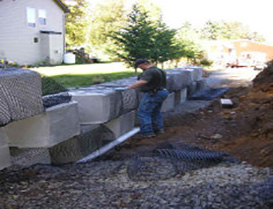
|
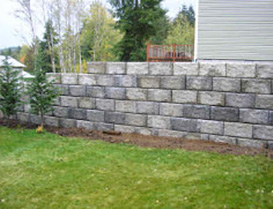
|
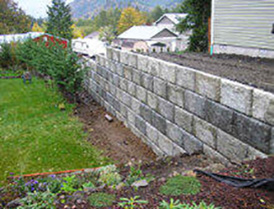
|